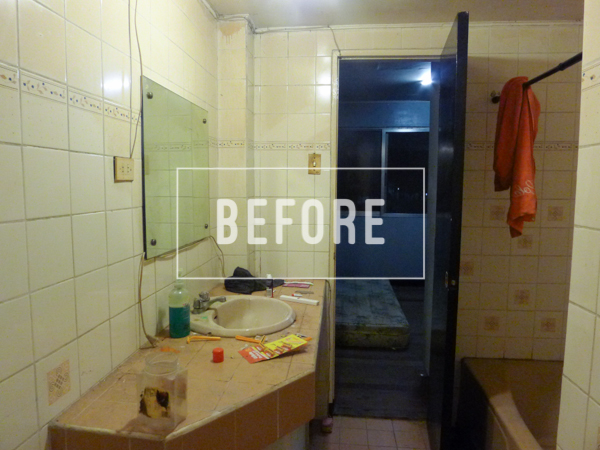Most of the space in the Tiny House is new since our 3rd floor living area and loft are additions to an existing two-story structure. You can read more about the floor plans here. But the main bathroom is located on the second floor just off our bedroom, meaning there are before photos! (That is not particularly a good thing. And you'll see why in a while. Ha!)
But before we get to that, here's the before and after of the floor plan
As you can see, we tweaked the bathroom a bit to make way for the stairs going to the 3rd level addition. The old bathroom was big anyway, so it's not much of a sacrifice. Here's what it looks like before. KEEP IN MIND this was an unused bathroom hence the gross state of it. Hehe..
And here it is now...
Really proud of this bathroom since we pretty much use inexpensive tiles. Originally planning / wanting to install white arabesque tile in the shower (I still love it btw), but price would be 3x what we spent so I happily bought a mariwasa... It's fine, it's decent, it has a subtle texture which looks nice but is a pain to clean. Haha
Since we need the space for the stairs going up the third level, we closed off the tub area, move the shower on the back wall, and move the toilet in the middle. The old counter was too long anyway, so we have the space for it.
I don't think I'll ever get tired of these deep jewel green blue wall color. If our third floor isn't a dark navy blue, I would have painted the bedroom this color. I don't know, ironically, a color this dark makes me happy. It's a nice contrast with the white tiles as well.
The floor tiles is just a ceramic tile with wood texture. Does the job of hiding dirt! Haha..
Now this storage unit is another story. It actually deserves another post. We removed the doors of an old bookshelf, and use one of them here. Since it's a glass front, and I don't want to see all our MY toiletries, I put a wood insert with this old art we found in Yuseff's house while clearing up. Wall art and storage for the win!
The glass enclosure we actually got for free. My cousin was doing a major renovation and she's disposing this one so I happily took it off her hands. We built the wall to the right to make it fit just right.
Before I end this post, lets look at the before and after with the same angle, three years apart. This is not three years in the making by the way, this bathroom has been like this for about two years now. How's that for a delayed reveal? :D
I'm really happy with how it turned out, it's a decent size with big walk-in shower, love the wall colors and white tiles, the floor tiles is very forgiving with dirt, and we have a cute storage. We also get to put in all our random cheap art to give life to the space.
So.....there you go, the space where I spend a few minutes of my time before and after bed. Thank you very much.












